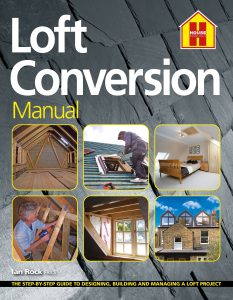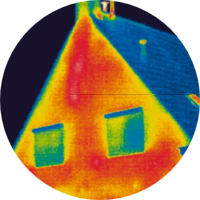HOME INSULATING
* Slash Your Energy Bills * Make Your Home Warm & Comfortable

Secondary Glazing
Where Is It Used?
- Busy areas where traffic noise is a nuisance – even when double glazing is already fitted ( i.e. Hotels situated just off main roads).
- Ideal for use in Listed Buildings, Heritage / Conservation areas and period properties.
- As a cost-effective alternative to replacing your existing single glazed windows.
- Leasehold / rented properties, where changing the existing windows may be uneconomical.
- Any property where you are unable to modify the existing external windows.
- Any window that needs noise reduction and / or draught reduction.
What Does It Look Like?
Secondary glazing involves adding an extra slim-line window in addition to your existing windows. Usually they have white frames, but can be painted in any of over 200 RAL colours. Most are made from durable aluminium so they will not rot and require very little maintenance. Aluminium is naturally strong so the frames can be made very slim and unobtrusive.
Units are often pre-drilled and are easy to install. They are simply fixed to the existing windows or fixed into the window reveal. Secondary glazing can be curved to form arched secondary glazing units.
The Optimum Air Gap – Simple Yet Effective
Having a 100mm – 200mm air gap between the secondary glazing and the existing windows (glass to glass) will provide an optimum space for sound and heat performance. The air gap provides an additional barrier, preventing heat and sound from passing through. Deeper systems can be designed for ‘reveal’ fixing the secondary glazing to give a generous gap. But even with a smaller gap it can still be very effective.
Choosing Glass Thickness
When installing secondary glazing for sound proofing it’s best to use a different thickness of glass in your secondary glazing than that of the glass in your existing windows. Different thicknesses of glass will help to block different wave lengths of sound, this effect is called the resonation factor. For maximum sound reduction special ‘Stadip’ acoustic glass can be used which is 6.8mm thick. Or less expensive 6.4mm thick ‘laminated’ glass can also offer a significant noise benefit.
Coatings on Glass for Better Heat Insulation
Adding well fitted secondary glazing with ordinary 4mm glass will give significant benefits in energy saving and reducing heating bills. However, by specifying ‘K’ glass which has a special heat reflecting coating, gives an extra improvement over un-coated glass and helps to retain heat in the room.
Secondary glazing systems
|
Most systems use painted aluminium outer frames, sometimes fitted to softwood or hardwood surrounds. Aluminium frames have a slim-profile suitable for fitting within the beading of a typical sash window, so that window sills and shutters can be retained. Beefier, more sophisticated systems comprise a timber sub-frame into which opening casements or sliding sashes are fixed. Individual glazed windows can be hinged so that they fold up like shutters or operate like sash windows. The operation of curtains and blinds should be unaffected, and apart from occasional dusting or light cleaning secondary glazing should be virtually maintenance-free. Source https://www.duration.co.uk/ |
|
|
Type
|
Suitability |
| Horizontal Sliding |
Horizontal sliders are perfect for insulating casement windows, hinged windows, or any window with vertical bars. Panels slide within the frame allowing easy access to the existing outer windows and to provide ventilation without interfering with curtains or blinds. There can be anything from 2 to 5 panels running on glide-pads, or rollers for larger windows. Most panels can be easily removed by lifting into the head frame and swinging them out.
|
| Vertical Sliding |
With vertical sliding systems, the 2 ‘sash’ panels slide up and down within the frame. Suitable for traditional wooden box sash windows, or any windows that have horizontal bars. Panels slide open in the same way as vertical sliding sash windows and provide easy access to the existing window. When open they provide ventilation without interfering with curtains or blinds. Spring balances can hold sliding sashes in an open position but some systems with spring catches can be tricky to operate and are only suitable for very small windows. Tilt-back vertical sliding systems allow the sashes to hinge inwards for cleaning. Restrictor stays and braking mechanisms can be fitted to prevent sliding when open.
|
| Hinged |
Hinged casements are available in single or double leaf format. Suitable where the whole window is to be covered to achieve a large ‘invisible’ secondary unit. Also used for more complex areas such as bay windows. Hinged systems allow quick and easy regular access is required for maintenance, ventilation or cleaning, or means of escape. These work well for large panes, with high compression seals for optimum noise insulation and minimise airflow. Multi-point locking can provide enhanced security. These styles are suitable where regular ventilation is required. Butt hinged units open to around 150 degree giving a large clear opening for full access to the existing windows. Friction hinged units open to around 65 degrees and allow the panel to be held in any given position between the maximum and minimum opening for controlled ventilation, or stays can be fitted to hold windows open. Can be combined with ‘Lift Out’ units for special applications.
|
| Lift Outs & Removable Panels |
Used to insulate large areas of clear glass without being visible from outside. The large glass panels can be lifted out of the frame for cleaning or to provide ventilation. These are best used for windows that are fixed or seldom opened and where access is only occasional necessary for cleaning. They are also useful for windows of unusual shapes. It helps if you have somewhere to store temporarily removed glazing.
A simple, inexpensive DIY alternative can be made by cutting Perspex sheets which are secured with magnetic strips. These lightweight panels are easy to remove. Magnetic strips fitted to the Perspex combine with opposite magnetic strips fitted on the edge of the window frame to hold the panel in place.
|
|
Fixed
|
Fixed panels are useful where access isn’t required, or in combination with other opening panels. There is no opening mechanism or subframe and is simply face fixed directly onto the existing windows, hence no access (unless completely removed). These are relatively inexpensive and easy to fit as well as being very slim (20mm wide). Ideal for historic buildings as the system is easily ‘reversible’ being fixed by discreet clasps bedded in small pre-drilled countersunk holes. Also useful for leasehold properties where changing the existing windows may not be possible. Careful consideration needs to be given to how gain access to the glass and the cavity for periodic cleaning.
|
| Combination |
Units of different types can be coupled together to create combination units, such as hinged and lift out panels. This allows complicated window styles, such as a top lights over a fixed window, or hard to treat areas in tight spaces, such as bay windows or large fixed windows.
|
| Storm |
The use of external ‘secondary glazing’ to protect historic windows using either glass or plastic sheet is referred to as ‘storm glazing’. This is sometimes used to protect valuable stained glass.
|
Surveys, Testing and Professional Services


















